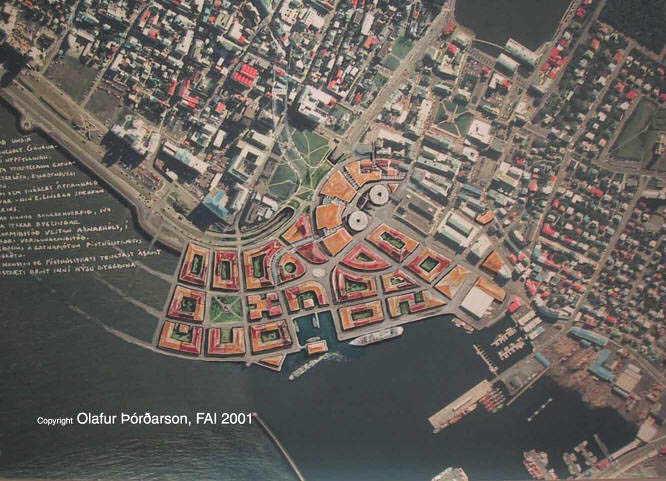|
This
proposal was created for the
Reykjavík Music Hall competition, where a building was
to be built on a no-mans land at the harbor.
The idea was to counter the competition's
anti-urban parameters and provide a new
framework for an expanded downtown Reykjavík, with
plenty of urban building lots for future
business, public buildings and housing,
with an urban waterfront. The new streets
would be actual urban streets and connect
directly into the existing downtown area
by extending and stitching into existing
street patterns and building scales. This
would be on a partial new landfill which can
be expanded east-bound in the future while
still maintaining very direct links to the
historic downtown.
This proposal is for an enlargement of the midtown area of
downtown
Reykjavik as a real city-structure. It's here
proposed as the priority, instead of
proposing another singular floating sculptural
entity in a windy city full of modernist
urban mistakes. The music hall was to be
incorporated into the city fabric across
from Arnarhóll (green area) so as to be
opened up for cultural events in the current
downtown.
Unfortunately,
due to the terrorist attack on 911 and our
close proximity to WTC, the proposal was not
submitted. It was, however exhibited in
my exhibition in the Museum of
Design and Applied Arts in Garðabær Iceland
in 2002, along with my other design work.
|

