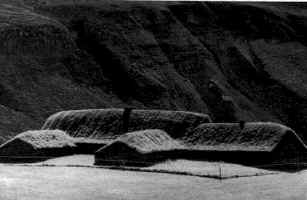
The farmhouse of the Viking Age was a longhouse or skáli (hall) which comprised three sections: in the central section was the hearth, while on either side were set, platforms which were raised above the level of the central aisle. This was where the members of the household sat and worked during the day, and slept at night. Before long, subsidiary buildings began to be erected in connection with the skáli; initially at random, but subsequently in a more formalized way. The farmhouse of Stöng in Ţjórsárdalur, south Iceland, is an excellent example of this type of building. The best-preserved example of a building from the Saga Age, Stöng was devastated in an eruption of Mt. Hekla in 1104. At the end of the skáli, a new room has been added, the stofa or parlour. The total length of the buildings, including skáli and stofa, was about 30 metres. Two other buildings were also added to one long wall: a pantry, and a privy, which stood opposite the entrance to the skáli.