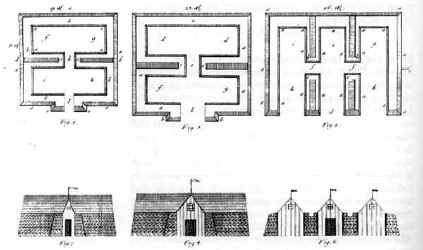
From the front, the house presented a row of turf buildings, with the gables facing forwards; this is known as a burstabęr (gabled farmhouse), which was regarded as more elegant than the old form of house.The dean's proposals were well received, especially in the south, where they were followed precisely. In the north, corridor farmhouses continued to be built, but ideas were borrowed from Gušlaugur Sveinsson on the exterior appearance. This resulted in a corridor farmhouse, with the gables facing forwards; hence there was little difference in the exterior appearance of farmhouses in north and south, although their interior plans differed.