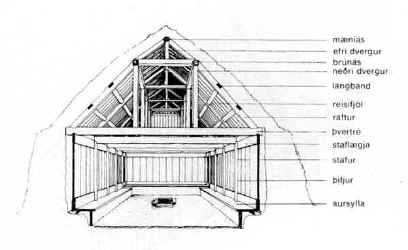
On the drawing of the stofa we see that beneath the roof posts is a new building component, the ŝvertré or biti (tie-beam). As a result, the space becomes more open. Along the walls of the stofa are benches, as are seen in old houses in Norway. At the end of the stofa is a raised platform (pallur) where the women sat at their work. Only the skáli and stofa were panelled. The interior frame was of stave construction, as in Norwegian stave churches. This method of construction was predominant in all major buildings until the 18th century, when it was superseded by timber-frame construction, first in churches, then in turf houses. The timber used for building was either driftwood, or imported. Icelanders used stone slabs for flooring, especially in the entrance to the farmhouse, cowsheds and churches, but most buildings had dirt floors.