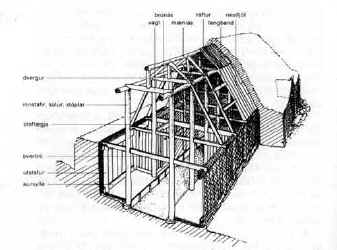
The drawing of the skáli shows how a double row of posts supports the two parallel longitudinal roof beams, which are connected by short cross-beams. On top of this beam stands a short vertical strut, the dvergur ("dwarf"), which supports the ridge beam. The drawing also shows the wall-posts, wall-plates, wall panelling and rafters. On the rafters rest purlins, covered with vertically-arranged wooden boards, and finally the turf.